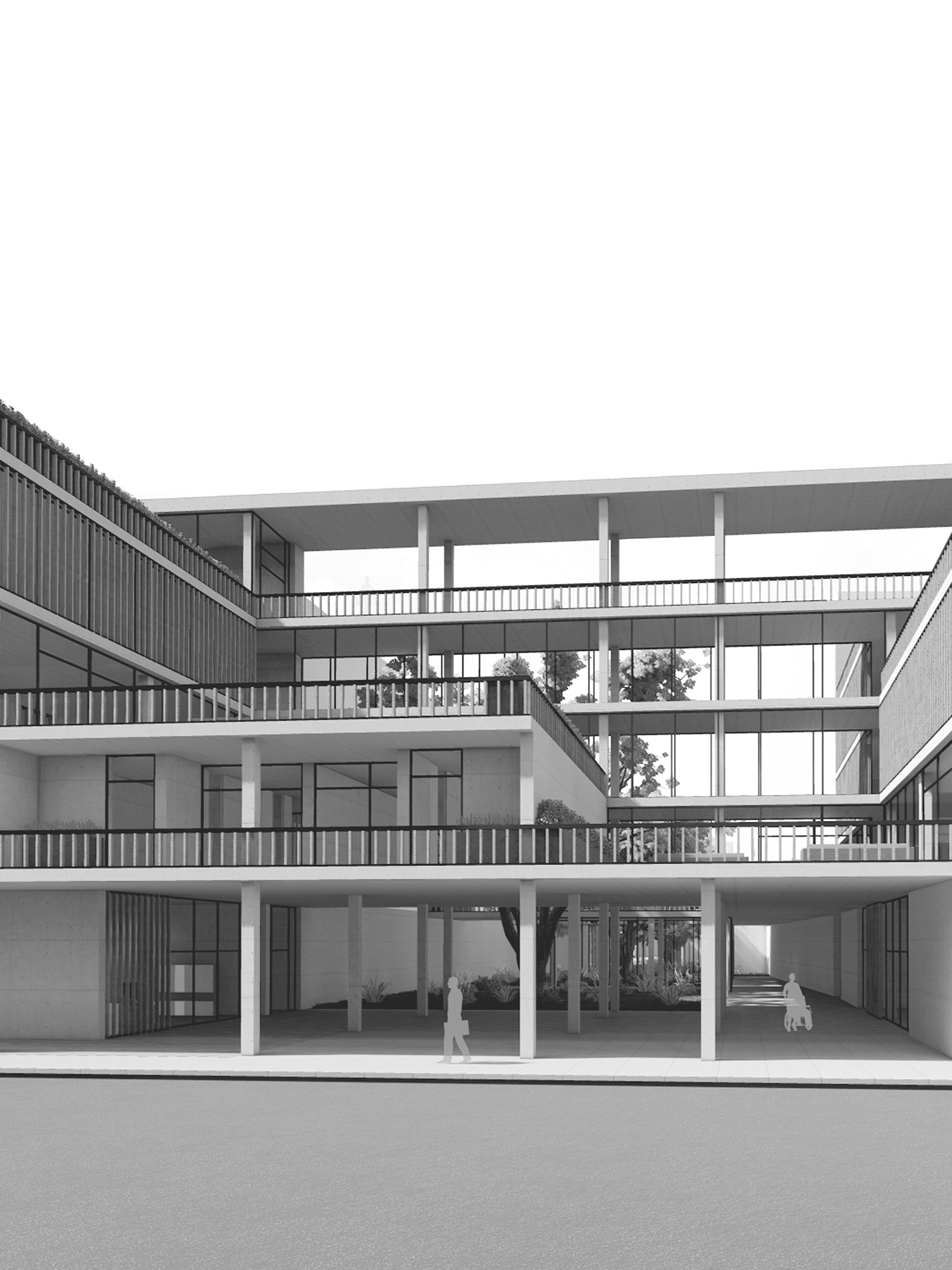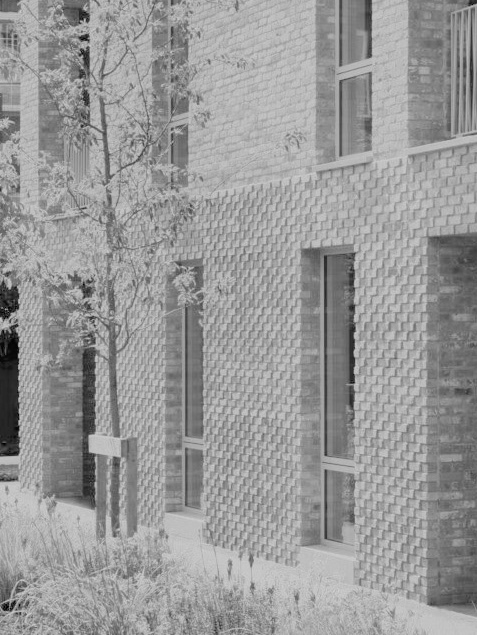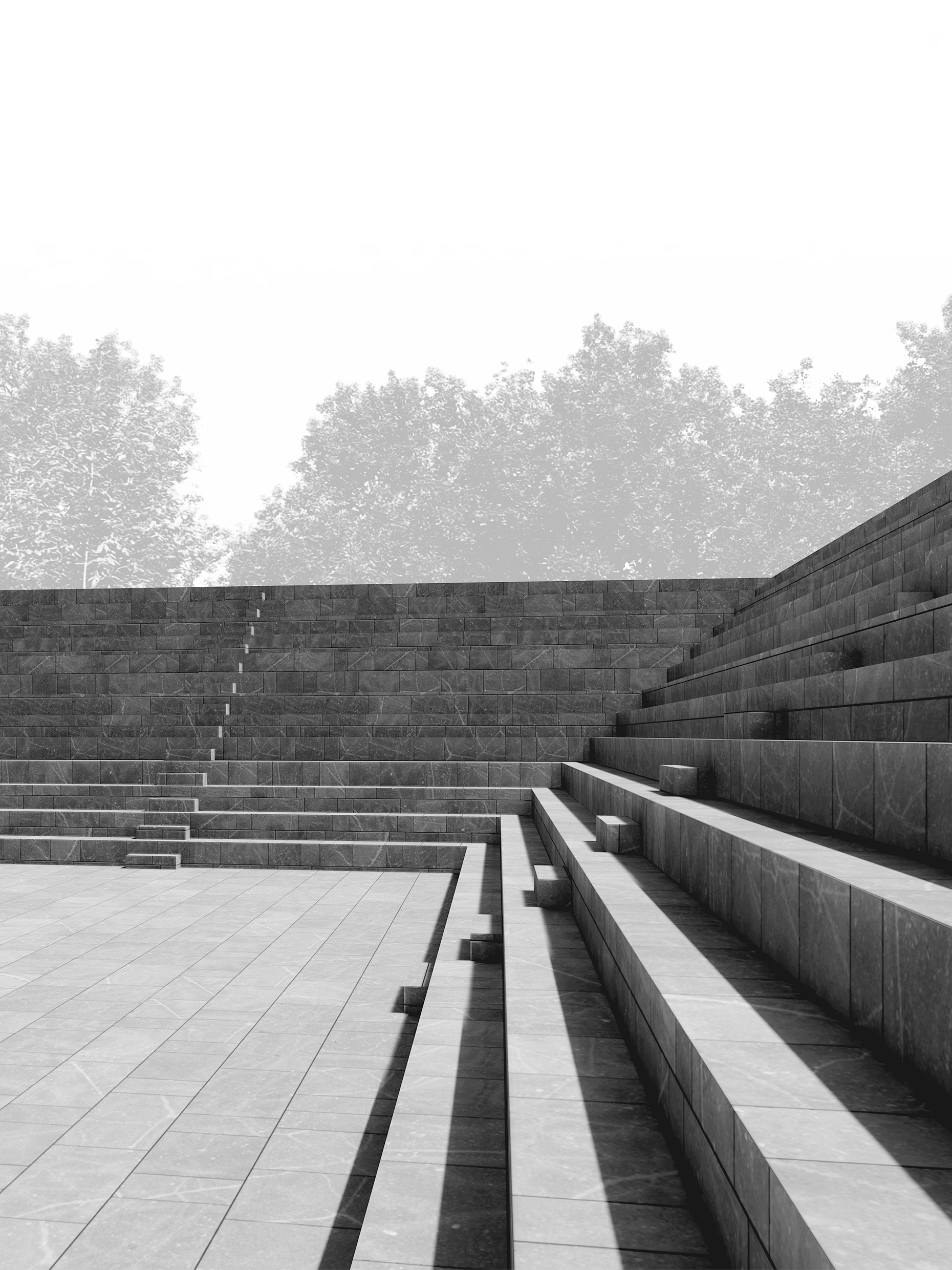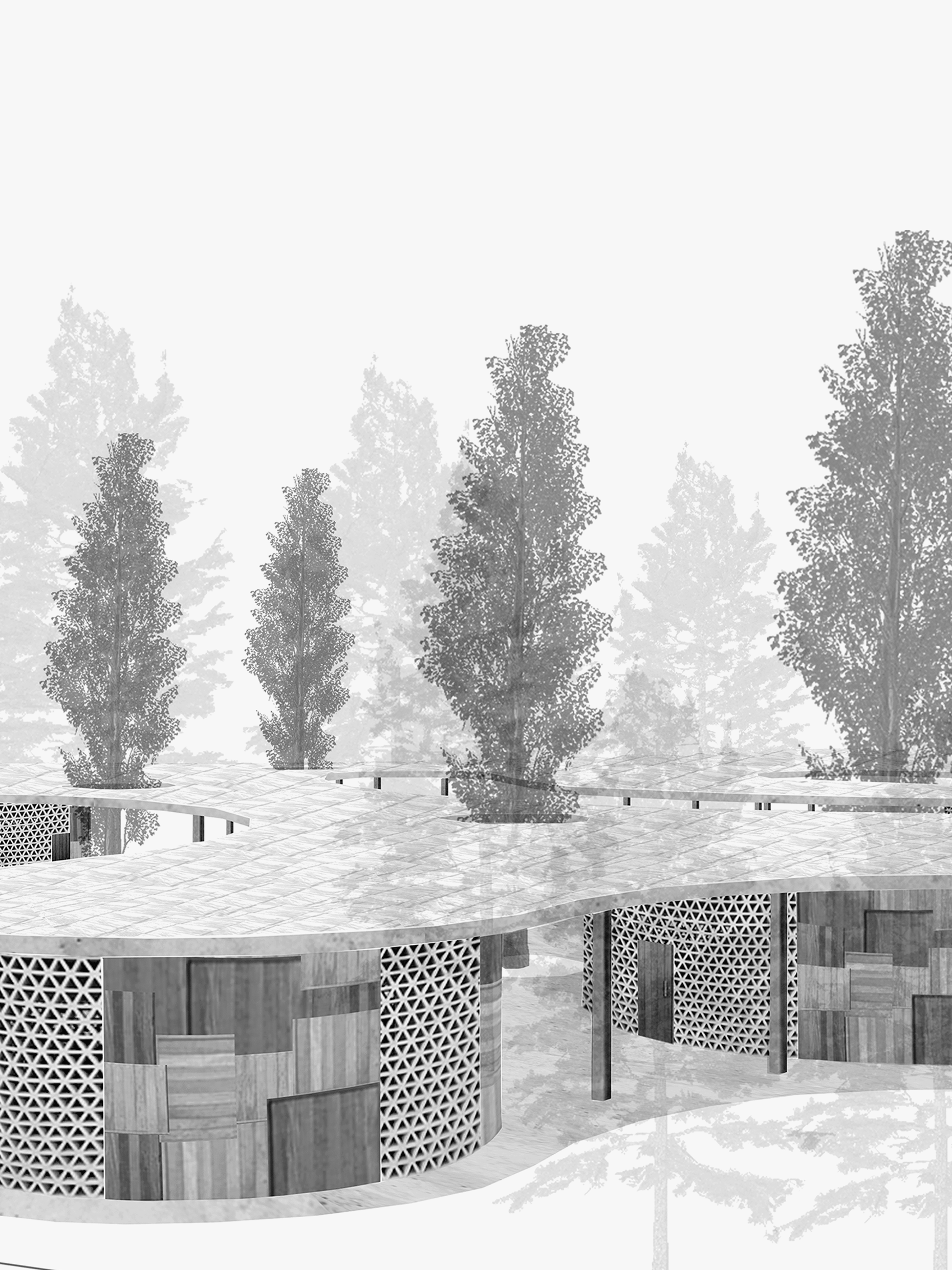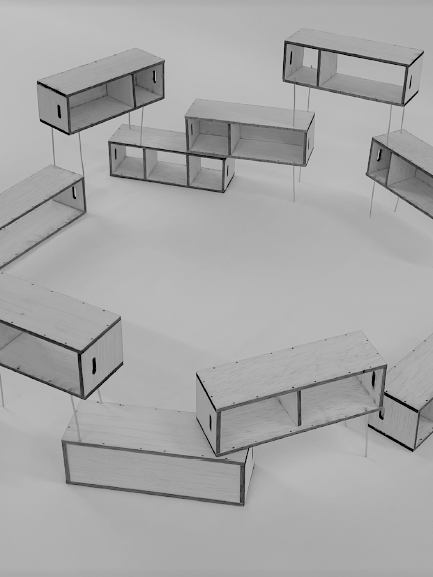This project is located in a key point of the old city of Valencia, whose will is to bring the orchard closer to the urban landscape, so that the barriers and the pre-existing rigid limits between the two are diluted. It is established as a generating pattern of the cutting of the pavement, the location, parceling and directions of cultivation of the old Valencian orchards. The urban plan of the city of Valencia in 1928 is taken as a reference.
General Plant
1928 Orchard / Overlapping / Pavement
The position of the avenue on which we are working coincides with four different crop fields, giving rise to four different directions for the layout of the pavement. These directions are used simultaneously which, when combined, generate a sequence, thus obtaining a plan layout where the paving masters will be located.
Overlapping with the 1928 mapping of Valencia
Paving: masters and quartering
Trees
Lighting
Height mechanism
Among the strategies used in this project are: lighting, ground plane and vegetation. All of them are treated in parallel, thus providing a certain orthogonal organization as opposed to the diagonals created by the masters. As for the vegetation, a mechanism based on heights is used. Thus, a balanced relationship is established, seeking uniformity between the trees and the buildings.
AA' Section / Road section plant
The axis in the direction of the orchard is interrupted by a major road, where the flow of cars is very high.
As a solution to this obstacle that prevents to continue with one of the ideas of the project argument, to eliminate the borders and create a transition between the urban landscape and the orchard, it was decided to bury part of this road and thus create a continuous promenade that reinforces the pedestrian area.
In view of this proposal, acoustic and visual issues arise, wanting to isolate the promenade and keep it away from traffic. It is proposed to build a vertical garden that functions as a separator and protector of road traffic.
