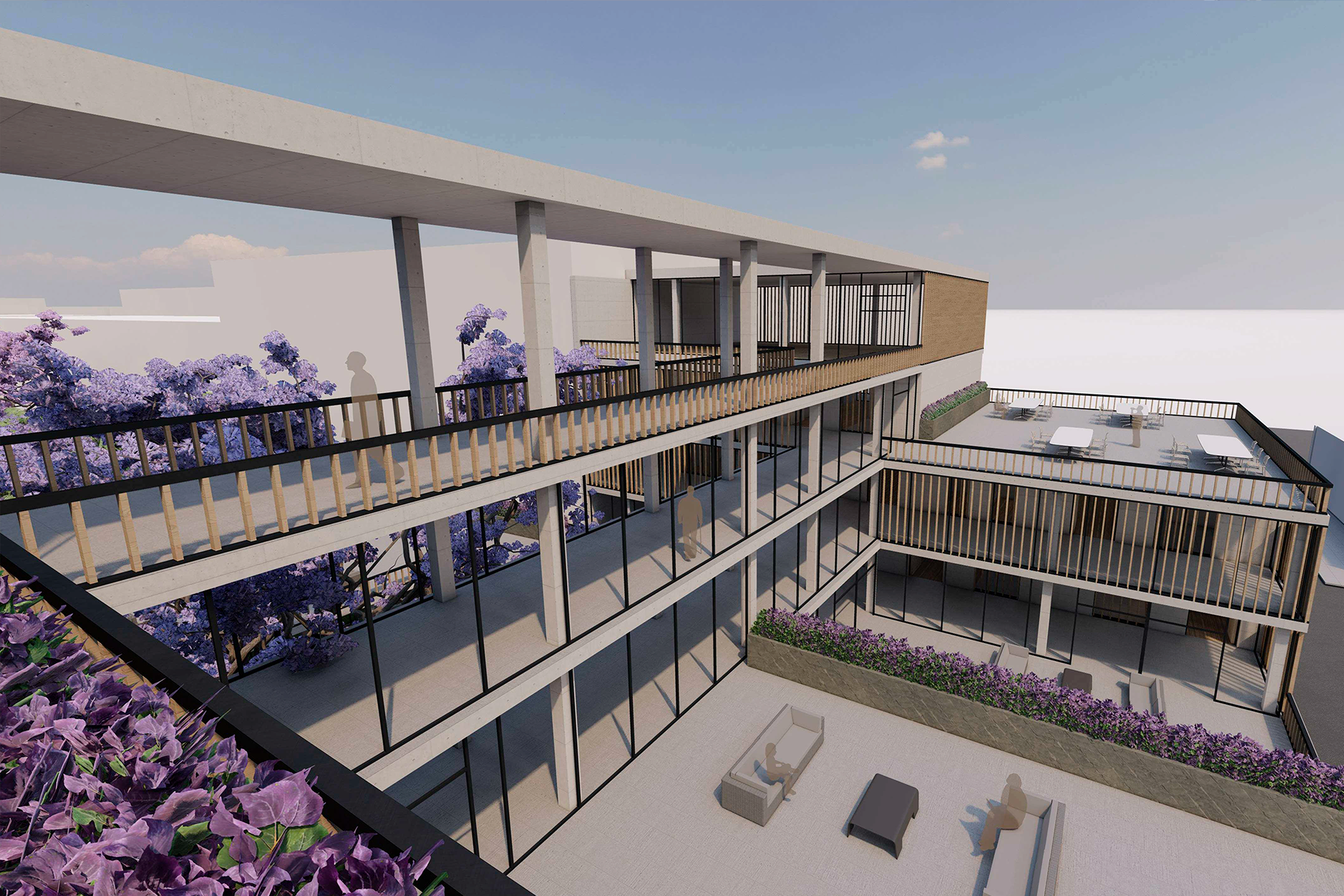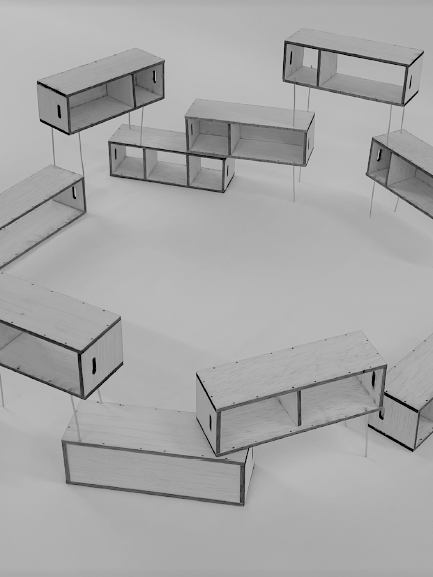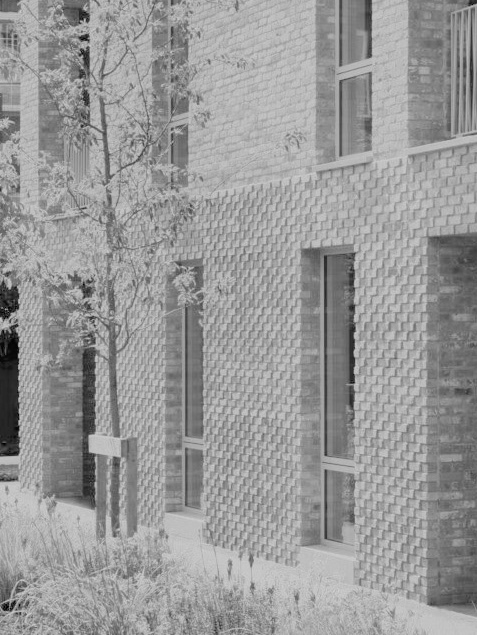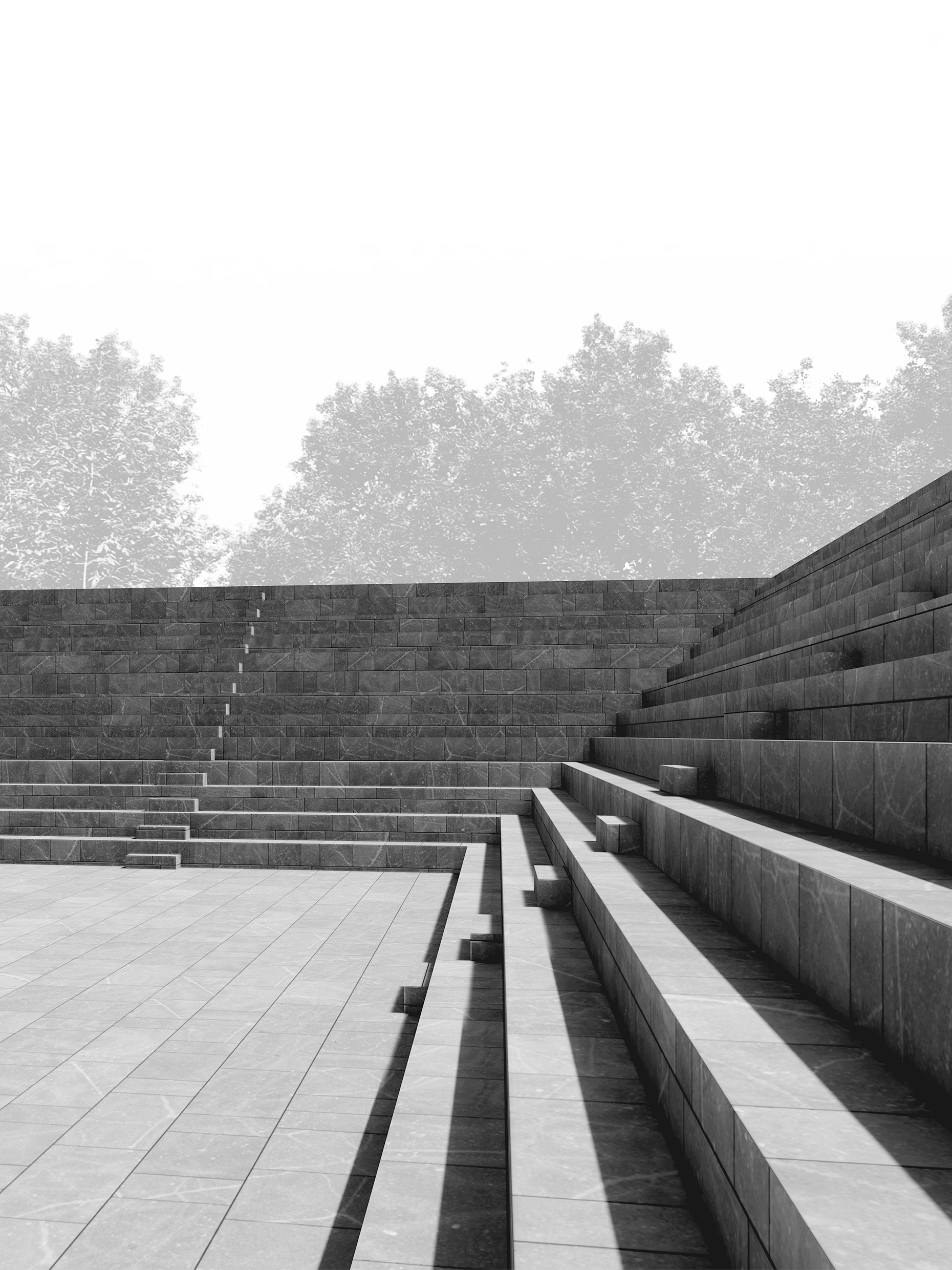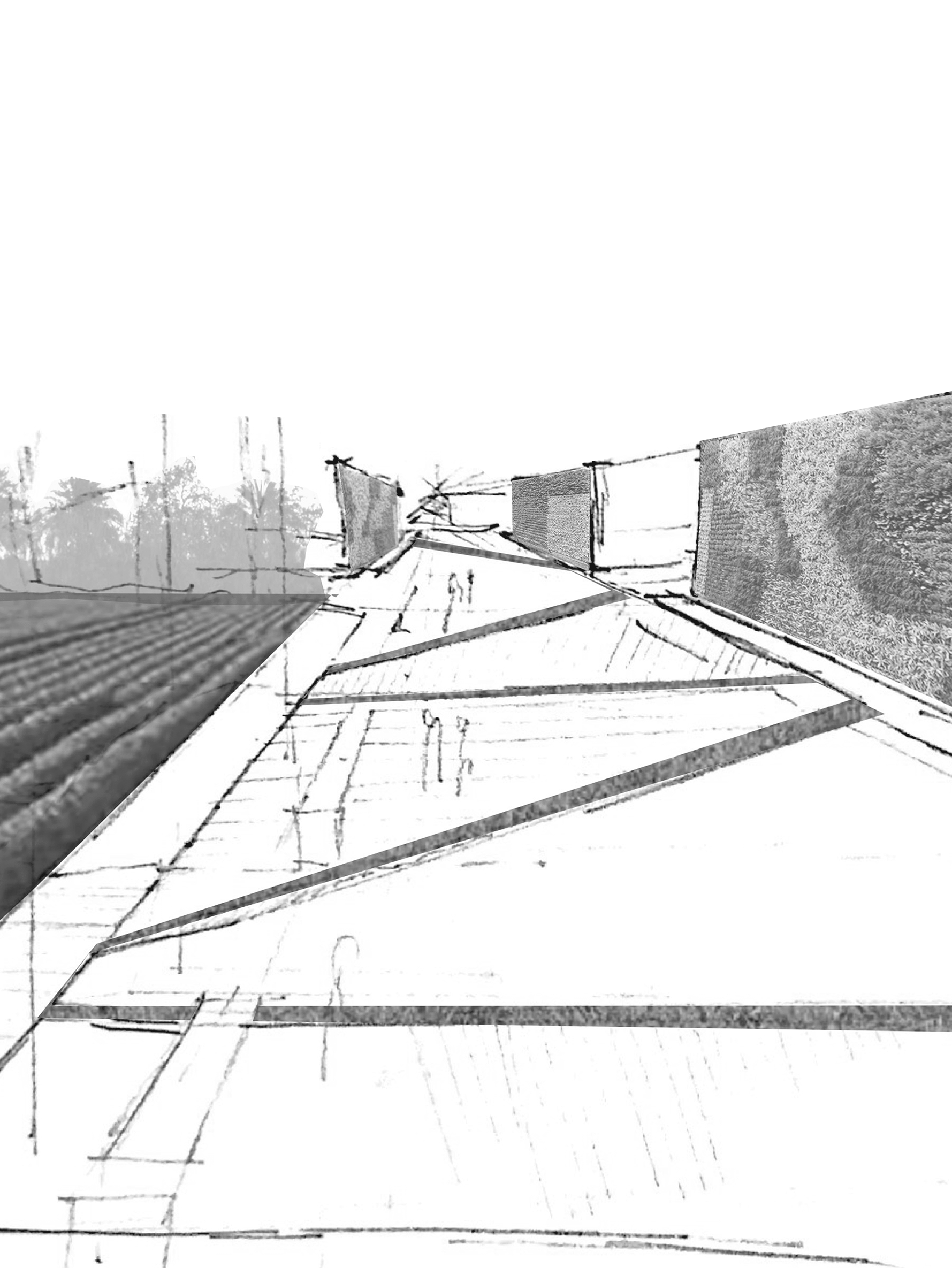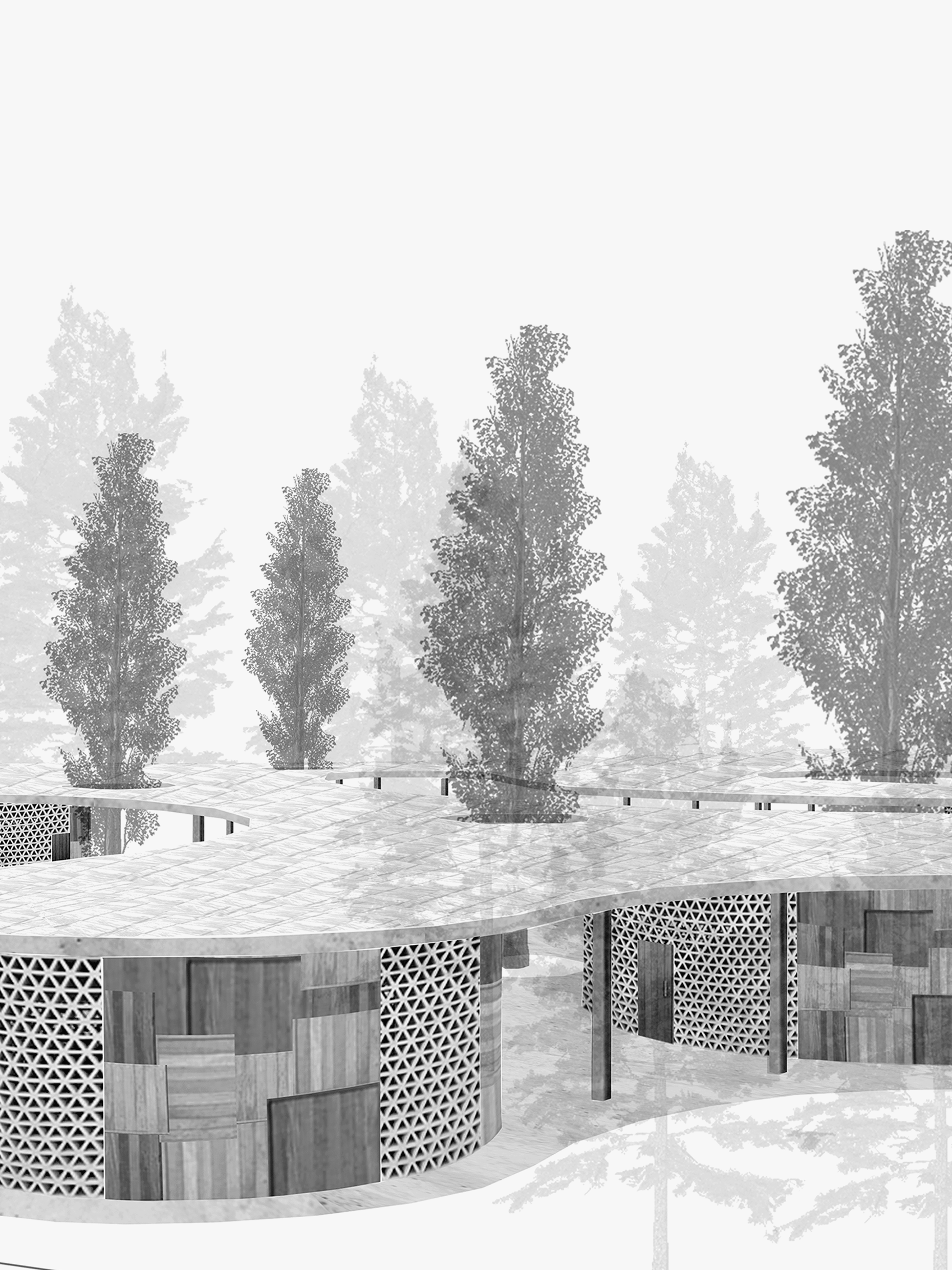Published in the Yearbook of the ETSAV
Cohousing accommodation in Nazaret in Valencia for an average of 30 people (20 elderly and 10 young people) although it also offers spaces for people from outside the town or from other places, creating relationships and developing activities.
Site plan / Location plan
Working model
This project proposes not only a restructuring of the block in which we work, but also a point of local interest to live and coexist in society. It proposes an opening of the block courtyard, leaving a free passage, north south, placing the main building in the highest part.
East elevation
AA' Section / BB'Section
Ground Floor
First Floor
Second Floor / Third Floor / Fourth Floor
Purple: Dwellings Blue: Common Areas Green: Vertical communication
Double Housing / Single Housing
There are 2 types of housing
-Single 1 bedroom: for young and old people.
-Double 3 bedrooms: for young and/or elderly people and with a guest room.
They are organized in such a way that, if in the future there would be a reform, a partition could be eliminated, relating the houses to each other. At the moment all of them are connected by the terrace, which is continuous, although there are some movable carpentries to give privacy.
They are organized in such a way that, if in the future there would be a reform, a partition could be eliminated, relating the houses to each other. At the moment all of them are connected by the terrace, which is continuous, although there are some movable carpentries to give privacy.
EE' Section / FF' Section
Facade enclosure: prefabricated concrete panels, Interior partition walls: brick with gypsum plaster, Foundation: reinforced concrete slab, Floor slabs: one-way with flat beams in a north-south direction, Roof: landscaped and walkable.
